Zinc
Innovation through cutting edge zinc construction. There is no limit to the structures we can design and build.
Air
Our technologically advanced air purifying system is installed as part of our comprehensive package and delivers optimal temperature control all year round.
Space
We find the perfect hidden spaces and create beautiful, versatile structures that are built to last.
House extensions
Extensions are increasingly becoming one of the most effective ways to add capacity and value to your home. Let Found Space help you to create the space you’ve always dreamed of without the need to move. Our in house team are experts in offering creative solutions tailored to your needs and available space; fusing optimal functionality with beautiful design. Modernise your home, create additional space for your family and improve the efficiency. It is your home, make it work for you to enhance your life.
Chelsea SW3, London
Lower and Mid Floor Extensions and Rooftop Terrace
Scope of Project:
To carry out tensions on ex lower ground floor and third floor extension. Add a roof terrace. Carry out full interior refurbishment. All works to adhere to strict guidelines imposed due to property being located in a conservation area.
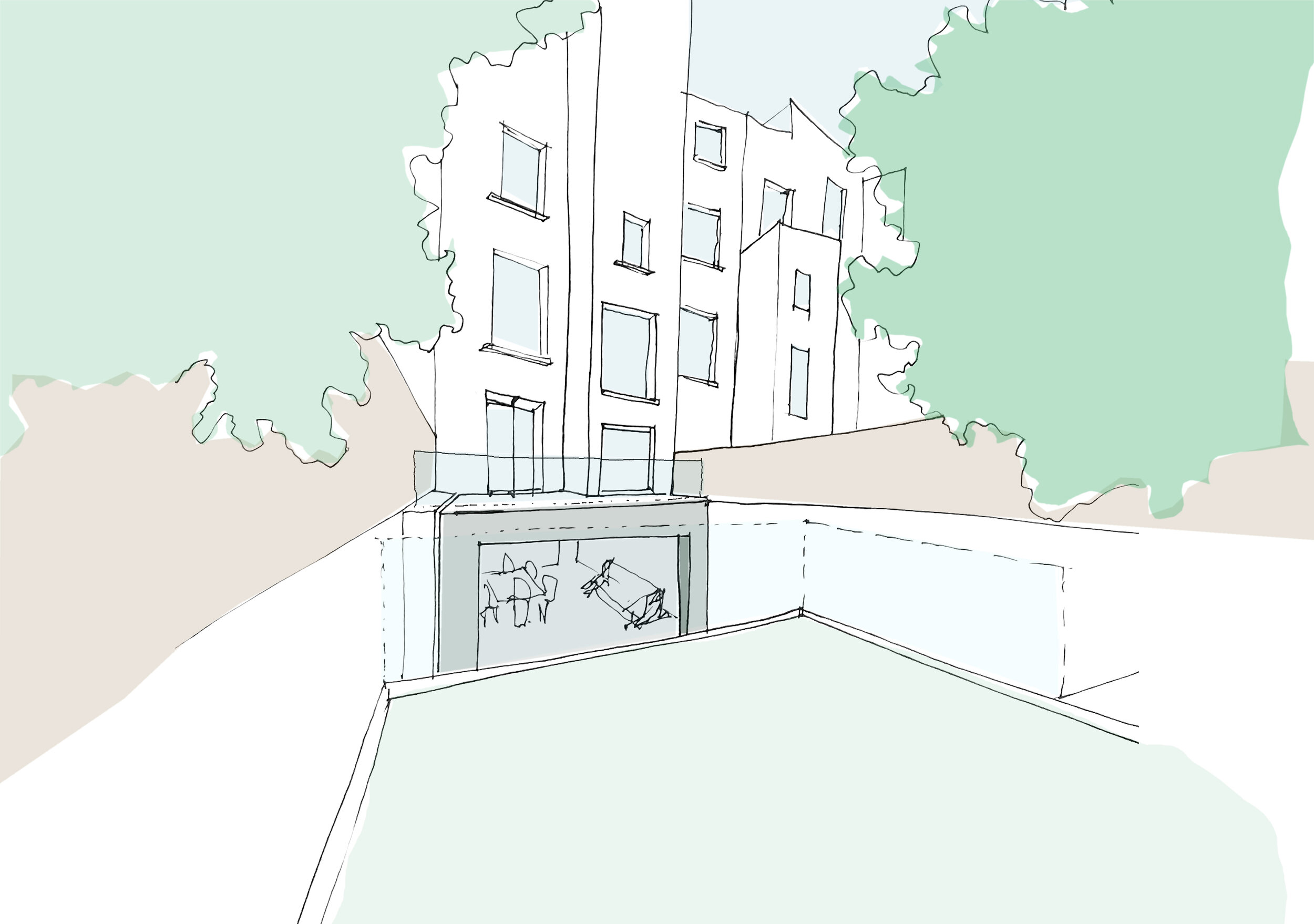
Preliminary Design
Design Brief:
· Create a contemporary, bright and open plan kitchen/ dining space by replacing the old, energy inefficient conservatory and remodelling the whole ground floor.
· Build a small terrace at ground floor level, easily accessible from the main house, leading through to the patio and garden. By redesigning the outside space, we were able to flood the lower ground extension with natural light while retaining privacy.
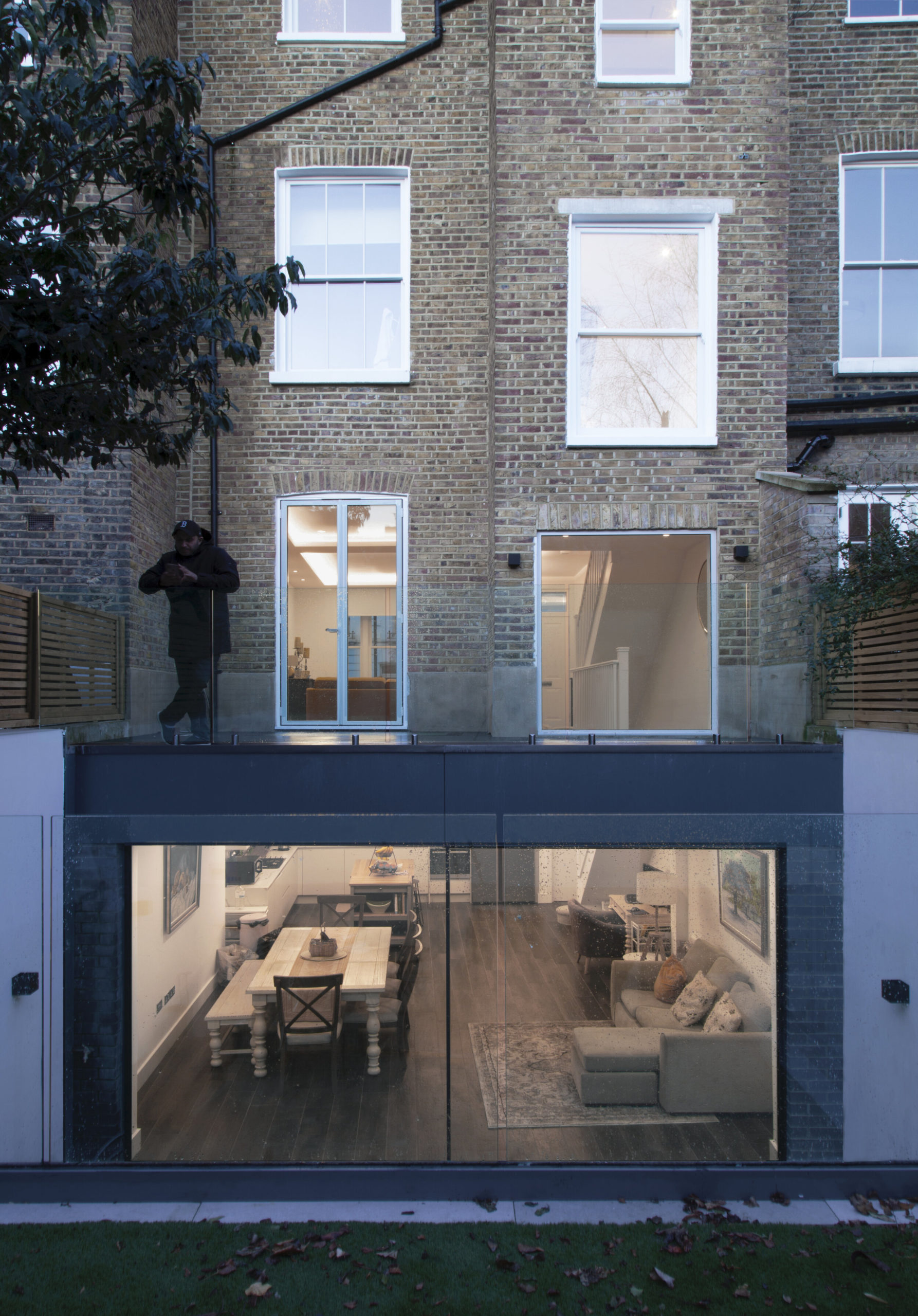
Lower extension
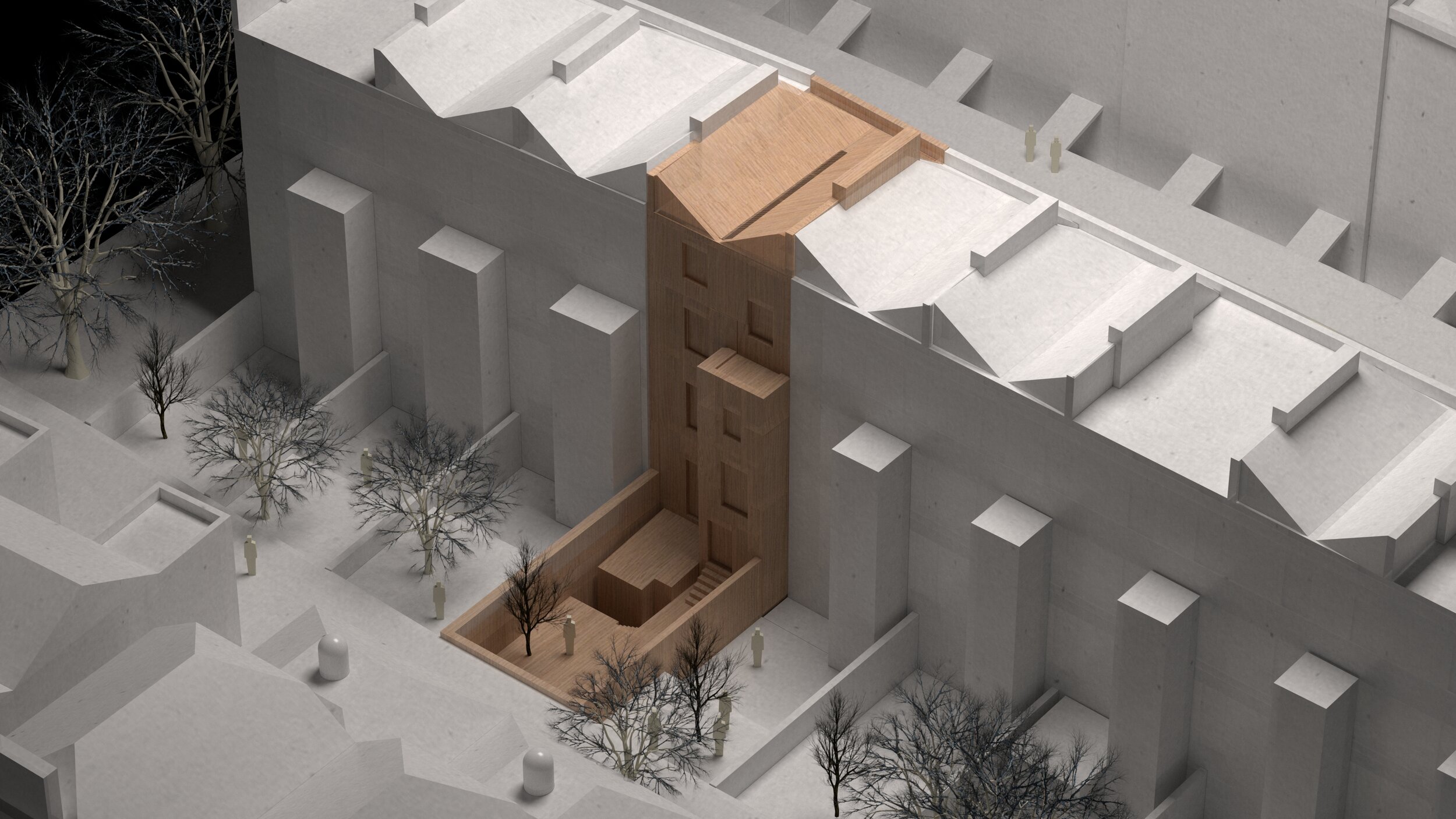
Initial 3D imaging of house prior to works.

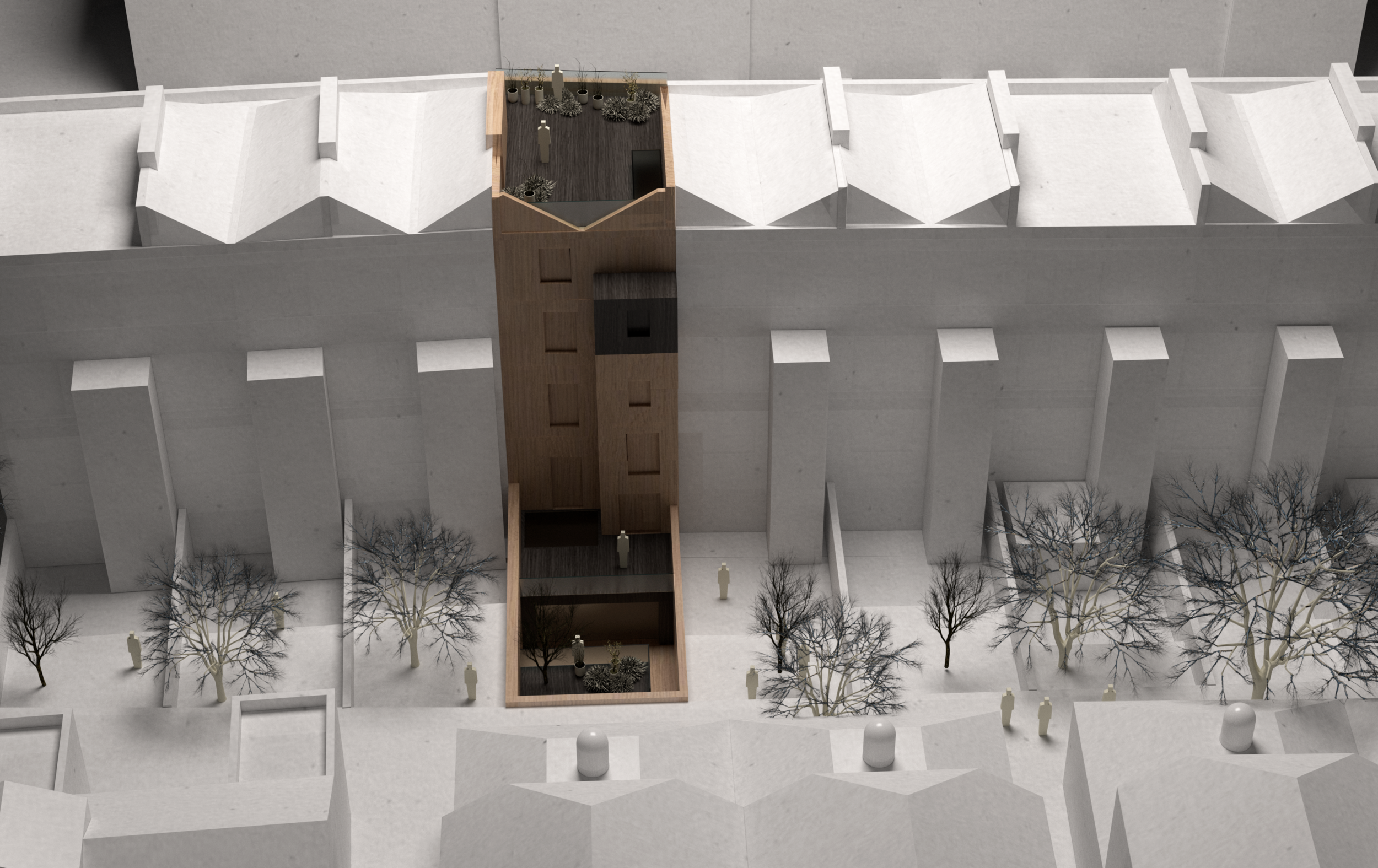
Front elevation of planned works.

Large skylights have been included in the design to create a light-filled lower ground floor.
Initial Consultation
Preliminary Drawings and Costings
Architect Drawings and planning permission (where necessary)
Construction
Finishing
Planning Permission
During your initial consultation, we will carry out a detailed survey of your home. We will explain your local Council’s current requirements and tell you if planning permission will need to be obtained. We can take full control of your project and have a wealth of experience regarding dealing with planning departments so there will be no nasty surprises.

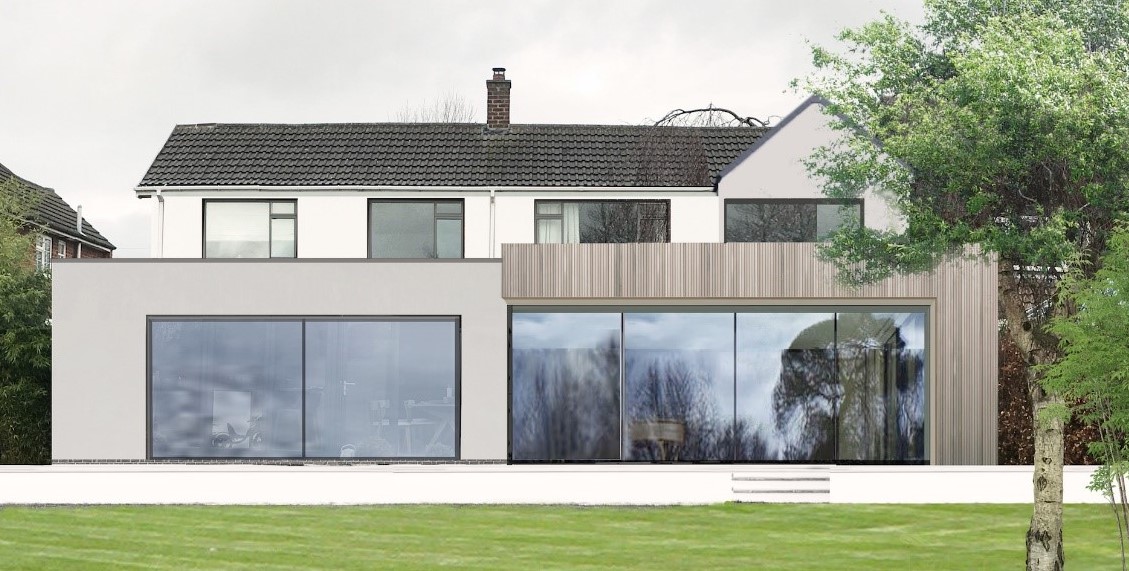
10 Year Warranty
Our Quality commitment warranty is standard and dedicated project manager on site daily.
Get in touch
Thank you for your interest in Found Space.
We would love to meet you in person and discuss how we can help you to find your perfect space.
Contact us today to book your initial consultation and to find out more.
Call us on: 0203 5835794 Email us: support@foundspace.co.uk
Or fill out the form below.





